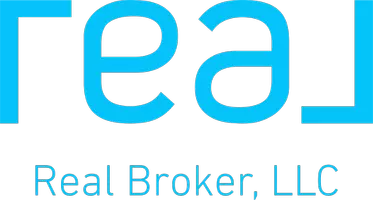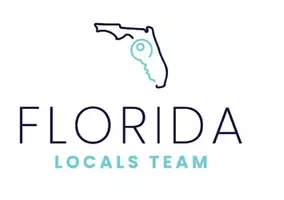For more information regarding the value of a property, please contact us for a free consultation.
245 S FIELD CREST DR St Augustine, FL 32092
Want to know what your home might be worth? Contact us for a FREE valuation!

Our team is ready to help you sell your home for the highest possible price ASAP
Key Details
Sold Price $475,000
Property Type Single Family Home
Sub Type Single Family Residence
Listing Status Sold
Purchase Type For Sale
Square Footage 2,239 sqft
Price per Sqft $212
Subdivision Johns Creek
MLS Listing ID 2032719
Sold Date 08/05/24
Bedrooms 4
Full Baths 2
HOA Fees $11/ann
HOA Y/N Yes
Originating Board realMLS (Northeast Florida Multiple Listing Service)
Year Built 2011
Annual Tax Amount $5,285
Lot Size 0.270 Acres
Acres 0.27
Property Description
Well maintained, beautiful, & turn key home features 4 beds, 2 baths plus flex space off kitchen, 3 car epoxied garage, backyard summer kitchen w/ grill & mini beverage cooler, complete w/ master suite overlooking relaxing fire pit! Love where you live & experience a perfect blend of location, outdoor living, great floor plan, upgrades, & amazing amenities! You will love this hard to find large fenced in lot! Johns Creek neighborhood is in an amazing location-close to 9B, I-95, shopping, restaurants & more. Recent upgrades: all wood look porcelain tile (no carpet), 5'' baseboards, light/neutral interior paint, dishwasher. Great split floorplan w/ kitchen & LR seamlessly flowing to summer kitchen & outdoor living-great for entertaining! Separate FR & DR area-open concept. Low HOA & awesome amenities: 2 amenity centers, 2 pools inc splash park, 3 parks, fitness center, basketball & tennis courts, & more! Top rated St. Johns County schools! Close to beaches, St. Augustine, Jacksonville
Location
State FL
County St. Johns
Community Johns Creek
Area 304- 210 South
Direction SR-9B S. turn slightly left onto St Johns Pkwy. Go for 2.5 mi. Turn right onto Avery Garden Pl. Turn left onto Huffner Hill Cir. Go for 0.3 mi. Turn right onto S Field Crest Dr. Home is fourth on the right.
Interior
Interior Features Ceiling Fan(s), Kitchen Island, Pantry, Primary Bathroom -Tub with Separate Shower, Split Bedrooms, Walk-In Closet(s)
Heating Central, Electric
Cooling Central Air, Electric, Other
Flooring Tile
Laundry Sink
Exterior
Exterior Feature Fire Pit, Outdoor Kitchen, Other
Garage Attached, Garage, Garage Door Opener
Garage Spaces 3.0
Fence Back Yard, Vinyl
Pool Community
Utilities Available Cable Available, Electricity Available, Electricity Connected, Sewer Available, Sewer Connected, Water Available, Water Connected
Amenities Available Basketball Court, Children's Pool, Clubhouse, Fitness Center, Playground, Tennis Court(s)
Waterfront No
Roof Type Shingle
Porch Covered, Rear Porch
Parking Type Attached, Garage, Garage Door Opener
Total Parking Spaces 3
Garage Yes
Private Pool No
Building
Water Public
Structure Type Stucco
New Construction No
Schools
Elementary Schools Timberlin Creek
Middle Schools Switzerland Point
High Schools Beachside
Others
Senior Community No
Tax ID 0099821180
Acceptable Financing Cash, Conventional, FHA, VA Loan
Listing Terms Cash, Conventional, FHA, VA Loan
Read Less
Bought with DAVIDSON REALTY, INC.
GET MORE INFORMATION





