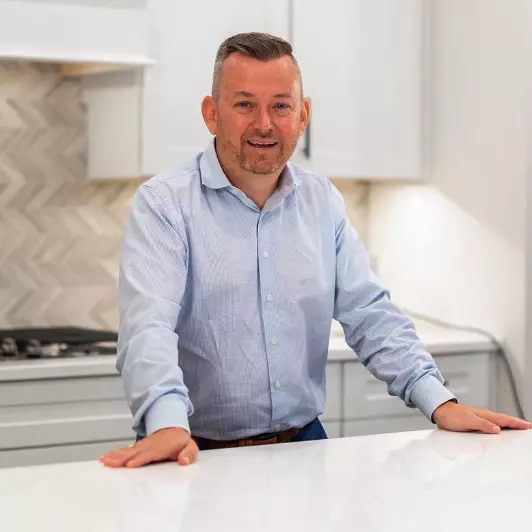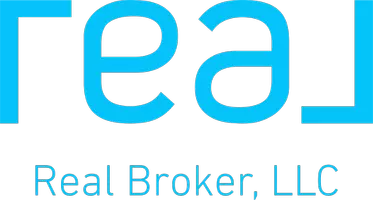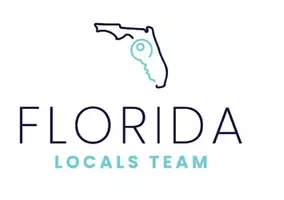For more information regarding the value of a property, please contact us for a free consultation.
5428 11TH STREET CIR E Bradenton, FL 34203
Want to know what your home might be worth? Contact us for a FREE valuation!

Our team is ready to help you sell your home for the highest possible price ASAP
Key Details
Sold Price $203,000
Property Type Condo
Sub Type Condominium
Listing Status Sold
Purchase Type For Sale
Square Footage 1,345 sqft
Price per Sqft $150
Subdivision Heatherwood Condo Ph 2
MLS Listing ID U8220344
Sold Date 03/29/24
Bedrooms 2
Full Baths 2
Construction Status No Contingency
HOA Fees $402/mo
HOA Y/N Yes
Originating Board Stellar MLS
Year Built 1987
Annual Tax Amount $1,927
Property Description
Welcome home to this beautiful and spacious 2 bedroom 2 bath Bradenton condo! If you are looking for the perfect starter home, look no further. This home has been well maintained and includes upgrades perfectly fit for a first time home buyer or growing family. The kitchen features granite countertops, stainless-steel appliances, ample cabinet space, and a bar countertop. The master bedroom features a spacious en-suite bathroom and walk-in closet. Other features include a bonus room that would be great for an office, exterior storage closet by the front door, back patio, and a laundry closet located in the kitchen. Recent upgrades include new paint and new flooring! AC is 2020. All of these amenities and upgrades are complimented by the quiet community which features a pool! This home has many desirable features and is a must see. Please call us or use ShowingTime to set up a showing today!
Location
State FL
County Manatee
Community Heatherwood Condo Ph 2
Zoning PDR
Direction E
Interior
Interior Features Ceiling Fans(s), Other, Solid Wood Cabinets, Thermostat
Heating Central
Cooling Central Air
Flooring Other
Fireplace false
Appliance Dishwasher, Disposal, Microwave, Range, Refrigerator
Exterior
Exterior Feature Lighting, Other, Sidewalk, Storage
Garage Assigned
Community Features Buyer Approval Required, Pool, Sidewalks
Utilities Available Public
Waterfront false
Roof Type Shingle
Parking Type Assigned
Garage false
Private Pool No
Building
Story 1
Entry Level One
Foundation Slab
Sewer Public Sewer
Water Public
Structure Type Wood Frame
New Construction false
Construction Status No Contingency
Others
Pets Allowed Cats OK, Dogs OK
HOA Fee Include Cable TV,Pool,Internet,Maintenance Grounds,Pest Control
Senior Community No
Pet Size Small (16-35 Lbs.)
Ownership Fee Simple
Monthly Total Fees $402
Acceptable Financing Cash, Conventional, VA Loan
Membership Fee Required Required
Listing Terms Cash, Conventional, VA Loan
Special Listing Condition None
Read Less

© 2024 My Florida Regional MLS DBA Stellar MLS. All Rights Reserved.
Bought with PREFERRED SHORE
GET MORE INFORMATION





