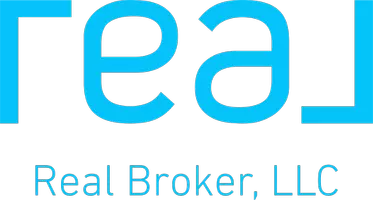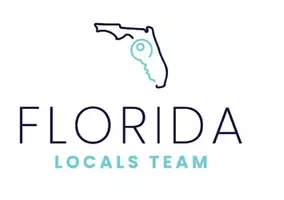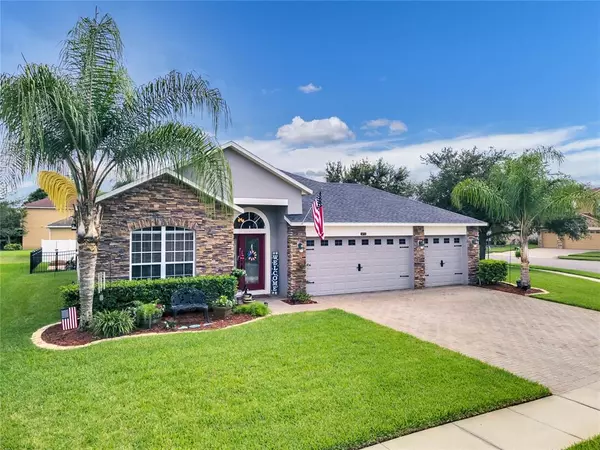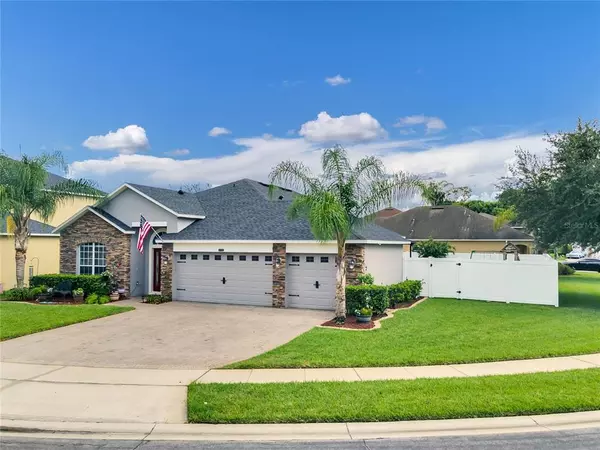For more information regarding the value of a property, please contact us for a free consultation.
1713 BILLIE LYNN PT Sanford, FL 32773
Want to know what your home might be worth? Contact us for a FREE valuation!
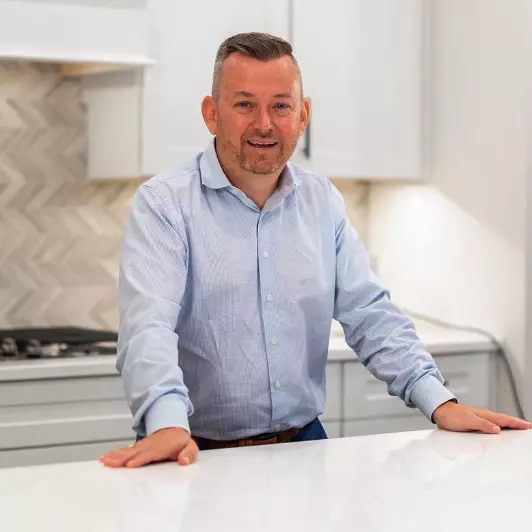
Our team is ready to help you sell your home for the highest possible price ASAP
Key Details
Sold Price $375,000
Property Type Single Family Home
Sub Type Single Family Residence
Listing Status Sold
Purchase Type For Sale
Square Footage 1,972 sqft
Price per Sqft $190
Subdivision Heatherwood
MLS Listing ID O5965379
Sold Date 11/02/21
Bedrooms 4
Full Baths 2
Construction Status Appraisal,Financing,Inspections
HOA Fees $137/qua
HOA Y/N Yes
Year Built 2006
Annual Tax Amount $1,929
Lot Size 10,890 Sqft
Acres 0.25
Property Description
Welcome to a beautiful, move-in ready home located on a large corner lot in the private gated Heatherwood community in lovely Sanford, FL. Convenient access to major shopping and dining locations and minutes to major roads and highways. This home has great flow and split floor plan. The entryway opens to a large formal living/dining room (or flex space). The kitchen offers plenty of room for dining and flows into the family room features a large island with electrical, a beautiful tile backsplash and stainless appliances. The primary bedroom suite features a walk-in closet and large bathroom with a garden tub, separate shower, double sink vanity and water closet. The laundry room is large enough to also function as a drop zone and buffer from the THREE CAR GARAGE to the home interior. A fabulous SCREEN ENCLOSED, COVERED PATIO was added and serves as a bonus living space, perfect for a bbq or a great gathering spot on game day. The owners added a bbq pad just off the patio for extra convenience. This home is FULLY FENCED and has a beautiful partial WATER VIEW where you may occasionally spot an osprey or a crane. The owners have shared that in addition to being a small, gated community, the neighbors in Heatherwood are friendly and the HOA is active and supportive. The community recently hosted a back-to-school ice cream social at the playground with free ice cream and was a great connection opportunity for the neighbors. There are 3 ponds in the community, a playground and sidewalks for walking. The home is also centrally located near Seminole County's best charter and magnet school programs. Downtown Sanford is just a few minutes away with shops, restaurants, breweries and lakefront trails! Schedule your private tour today! (please note, the tv mounts and enclosures as well as the guest bathroom shelf do not convey with the sale of the home). Roof 2020. Patio 2018. Fence 2018. Seller offering a FREE HOME WARRANTY FOR ONE YEAR!
Location
State FL
County Seminole
Community Heatherwood
Zoning A-1
Rooms
Other Rooms Breakfast Room Separate, Family Room, Inside Utility
Interior
Interior Features Ceiling Fans(s), Eat-in Kitchen, Living Room/Dining Room Combo, Master Bedroom Main Floor, Solid Surface Counters, Solid Wood Cabinets, Split Bedroom, Thermostat, Walk-In Closet(s)
Heating Central
Cooling Central Air
Flooring Carpet, Tile, Vinyl
Furnishings Unfurnished
Fireplace false
Appliance Dishwasher, Disposal, Dryer, Electric Water Heater, Microwave, Range, Refrigerator, Washer
Laundry Inside, Laundry Room
Exterior
Exterior Feature Fence, Sidewalk, Sliding Doors
Garage Driveway, Garage Door Opener
Garage Spaces 3.0
Community Features Deed Restrictions, Gated, Park, Playground, Sidewalks, Waterfront
Utilities Available BB/HS Internet Available, Cable Available, Cable Connected, Electricity Available, Electricity Connected, Sewer Available, Sewer Connected, Street Lights, Water Available, Water Connected
Amenities Available Gated, Park, Playground
Waterfront false
View Y/N 1
View Water
Roof Type Shingle
Parking Type Driveway, Garage Door Opener
Attached Garage true
Garage true
Private Pool No
Building
Lot Description Corner Lot
Entry Level One
Foundation Slab
Lot Size Range 1/4 to less than 1/2
Builder Name MI Homes
Sewer Public Sewer
Water Public
Structure Type Block,Stone,Stucco
New Construction false
Construction Status Appraisal,Financing,Inspections
Schools
High Schools Seminole High
Others
Pets Allowed Yes
HOA Fee Include Maintenance Grounds
Senior Community No
Ownership Fee Simple
Monthly Total Fees $137
Acceptable Financing Cash, Conventional
Membership Fee Required Required
Listing Terms Cash, Conventional
Special Listing Condition None
Read Less

© 2024 My Florida Regional MLS DBA Stellar MLS. All Rights Reserved.
Bought with EXP REALTY LLC
GET MORE INFORMATION

