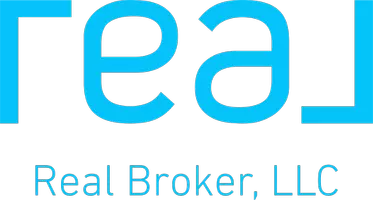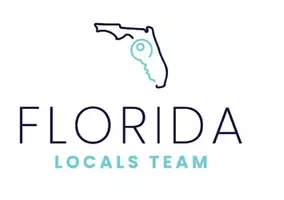1430 CLARKS SUMMIT CT Orlando, FL 32828
UPDATED:
Key Details
Property Type Single Family Home
Sub Type Single Family Residence
Listing Status Active
Purchase Type For Sale
Square Footage 3,411 sqft
Price per Sqft $190
Subdivision Waterford Chase East Ph 01A Village A
MLS Listing ID O6295951
Bedrooms 6
Full Baths 4
HOA Fees $250/qua
HOA Y/N Yes
Originating Board Stellar MLS
Annual Recurring Fee 1000.0
Year Built 2001
Annual Tax Amount $3,683
Lot Size 6,098 Sqft
Acres 0.14
Property Sub-Type Single Family Residence
Property Description
Your Dream Home in Waterford Chase East!
Nestled in the heart of East Orlando, this beautifully maintained 6 bedroom, 4 bath home offers the perfect blend of comfort, space, and convenience. Located in the desirable Waterford Chase, gated community that sits on a quiet cul-de-sac and features 3,411 sq ft of living space designed for modern living.
Step inside to discover a bright, open floor plan with vaulted ceilings, natural light, and tile flooring.The spacious kitchen boasts granite countertops, stainless steel appliances, walk-in pantry, perfect for family meals or entertaining guests. Relax in the expansive primary suite featuring a walk-in closet, spa-like en-suite bathroom, soaking tub.
Enjoy Florida living at its finest with a screened lanai, private backyard, mature landscaping. Ideal for gatherings or peaceful evenings at home. Additional features include fairly new roof/HVAC system, smart home upgrades, and 2-car garage.
Located just minutes from Waterford Lakes Town Center, top-rated schools, UCF, parks, and major highways (408 & 417)—everything you need is within reach!
Don't miss your chance to call this home—schedule your private showing today!
Location
State FL
County Orange
Community Waterford Chase East Ph 01A Village A
Area 32828 - Orlando/Alafaya/Waterford Lakes
Zoning P-D
Interior
Interior Features Ceiling Fans(s)
Heating Central, Electric
Cooling Central Air
Flooring Ceramic Tile, Hardwood
Fireplace false
Appliance Dishwasher, Disposal, Dryer
Laundry Laundry Room
Exterior
Exterior Feature Irrigation System
Garage Spaces 2.0
Pool Gunite, In Ground
Utilities Available Electricity Available, Electricity Connected
View Y/N Yes
Roof Type Shingle
Attached Garage true
Garage true
Private Pool Yes
Building
Entry Level Two
Foundation Slab
Lot Size Range 0 to less than 1/4
Sewer Public Sewer
Water Public
Structure Type Block
New Construction false
Schools
Elementary Schools Camelot Elem
Middle Schools Avalon Middle
High Schools Timber Creek High
Others
Pets Allowed Yes
Senior Community No
Ownership Fee Simple
Monthly Total Fees $83
Acceptable Financing Cash, Conventional, FHA, VA Loan
Membership Fee Required Required
Listing Terms Cash, Conventional, FHA, VA Loan
Special Listing Condition None
Virtual Tour https://www.propertypanorama.com/instaview/stellar/O6295951

GET MORE INFORMATION




