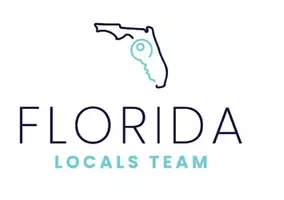748 ROMA RD Venice, FL 34285
UPDATED:
Key Details
Property Type Mobile Home
Sub Type Mobile Home - Pre 1976
Listing Status Active
Purchase Type For Sale
Square Footage 552 sqft
Price per Sqft $143
Subdivision Venice Isle Estates
MLS Listing ID N6138298
Bedrooms 1
Full Baths 1
HOA Fees $687/qua
HOA Y/N Yes
Originating Board Stellar MLS
Annual Recurring Fee 2748.0
Year Built 1970
Annual Tax Amount $1,464
Lot Size 4,356 Sqft
Acres 0.1
Property Sub-Type Mobile Home - Pre 1976
Property Description
It would be hard to find a more livable home in Venice Isle Estates at this low price! Updates and some maintenance are in order, but the home is very livable as is. Everything is in working order, and there are no urgent problems demanding immediate attention. However, the HOA does require that a new carport be added in the future. Hurricane Milton made off with the old one. The roof is older, but has no leaks. The home did have a roof over, but Milton took it also. The old roof beneath the roof over did sustain some damage, but those areas were repaired and there have been no leaks since then.
The home was manufactured in 1970, and has one bedroom and one bath. The living room and kitchen have an open floor plan with an array of windows letting in plenty of light making the home very bright inside. The kitchen has a large number of cabinets providing ample storage. The kitchen, living room, and bedroom all have ceiling fans.
The bathroom has been totally updated with a new walk-in shower, subway tile around the shower, and at the sink. Also, a ceramic tile floor and two additional storage cabinets.
The bedroom is good-sized (13'x11'), with wood laminate flooring and a large closet. Also, a roomy built-in storage cabinet. Extra living space is provided by a 10'x20' Florida Room. The attached shed contains a newer washer and dryer, and is roomy enough to hold tools and other equipment and supplies.
Location
State FL
County Sarasota
Community Venice Isle Estates
Zoning RMH
Interior
Interior Features Ceiling Fans(s), Eat-in Kitchen, Open Floorplan, Solid Surface Counters, Thermostat, Window Treatments
Heating Central, Electric
Cooling Central Air
Flooring Carpet, Ceramic Tile, Concrete, Laminate, Vinyl
Fireplace false
Appliance Dryer, Electric Water Heater, Range, Refrigerator, Washer
Laundry Electric Dryer Hookup, Laundry Room, Washer Hookup
Exterior
Exterior Feature Private Mailbox, Rain Gutters
Utilities Available Cable Connected, Electricity Connected, Fiber Optics, Sewer Connected, Street Lights, Water Connected
Roof Type Metal
Garage false
Private Pool No
Building
Entry Level One
Foundation Crawlspace
Lot Size Range 0 to less than 1/4
Sewer Public Sewer
Water None
Structure Type Metal Frame,Vinyl Siding
New Construction false
Schools
Elementary Schools Venice Elementary
Middle Schools Venice Area Middle
High Schools Venice Senior High
Others
Pets Allowed Breed Restrictions, Number Limit
Senior Community No
Ownership Co-op
Monthly Total Fees $229
Membership Fee Required Required
Num of Pet 2
Special Listing Condition None
Virtual Tour https://www.propertypanorama.com/instaview/stellar/N6138298

GET MORE INFORMATION




