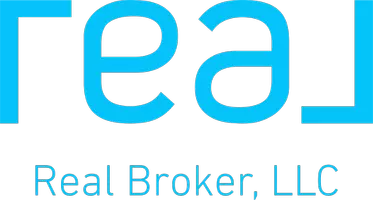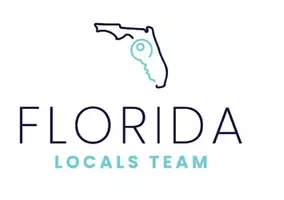7567 DOVE MEADOW TRL Lakeland, FL 33810
OPEN HOUSE
Sat Apr 12, 11:00am - 2:00pm
UPDATED:
Key Details
Property Type Manufactured Home
Sub Type Manufactured Home - Post 1977
Listing Status Active
Purchase Type For Sale
Square Footage 1,566 sqft
Price per Sqft $197
Subdivision Meadow View Oaks
MLS Listing ID P4934336
Bedrooms 3
Full Baths 2
HOA Y/N No
Originating Board Stellar MLS
Year Built 2006
Annual Tax Amount $988
Lot Size 1.340 Acres
Acres 1.34
Property Sub-Type Manufactured Home - Post 1977
Property Description
Step into this beautifully updated three-bedroom, two-bath home, where modern comfort meets thoughtful upgrades throughout. Situated on a large, oversized lot with a partly wooded area, this property offers plenty of space and privacy. The custom brick driveway and patio add instant curb appeal, while a spacious front deck invites you to relax and enjoy the sunny Florida days.
Inside, you'll find waterproof luxury vinyl plank flooring throughout, complemented by freshly repainted walls, creating a clean and contemporary atmosphere. The cozy fireplace in the living room adds warmth and charm, perfect for relaxing on cooler evenings. With a brand-new roof featuring upgraded shingles, double-paned windows for enhanced energy efficiency, and a 360-degree Roku home monitoring system with cameras, this home provides both security and peace of mind.
The kitchen and bathrooms have all-new plumbing and modern appliances, ensuring a move-in-ready experience. A water filtration system and softener add an extra layer of convenience and quality to your daily routine, while the updated septic system, complete with a new pump, ensures worry-free maintenance.
Well-maintained with all-new electrical wiring, panels, and posts, this home seamlessly combines style, functionality, and peace of mind. Don't miss out on this fully upgraded gem—schedule your private showing today!
Location
State FL
County Polk
Community Meadow View Oaks
Rooms
Other Rooms Breakfast Room Separate, Formal Dining Room Separate
Interior
Interior Features Cathedral Ceiling(s), Ceiling Fans(s), Eat-in Kitchen, High Ceilings, Kitchen/Family Room Combo, Living Room/Dining Room Combo, Open Floorplan, Primary Bedroom Main Floor, Solid Surface Counters, Split Bedroom, Vaulted Ceiling(s), Walk-In Closet(s), Window Treatments
Heating Central
Cooling Central Air
Flooring Luxury Vinyl
Fireplaces Type Living Room, Stone
Fireplace true
Appliance Dishwasher, Microwave, Range, Refrigerator
Laundry Electric Dryer Hookup, Inside, Laundry Room, Washer Hookup
Exterior
Exterior Feature Lighting, Storage
Fence Chain Link
Utilities Available Cable Available, Electricity Connected, Sewer Connected, Water Connected
View Trees/Woods
Roof Type Shingle
Porch Deck, Front Porch, Side Porch
Garage false
Private Pool No
Building
Lot Description Landscaped, Level
Entry Level One
Foundation Crawlspace
Lot Size Range 1 to less than 2
Sewer Septic Tank
Water Well
Structure Type Vinyl Siding,Frame
New Construction false
Others
Pets Allowed Yes
Senior Community No
Ownership Fee Simple
Acceptable Financing Cash, Conventional, FHA, VA Loan
Listing Terms Cash, Conventional, FHA, VA Loan
Special Listing Condition None
Virtual Tour https://www.propertypanorama.com/instaview/stellar/P4934336

GET MORE INFORMATION




