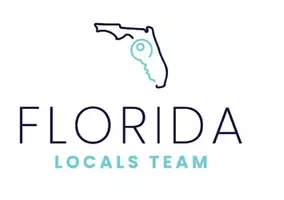5833 MILLENNIUM SILVER CT Sarasota, FL 34238
UPDATED:
Key Details
Property Type Single Family Home
Sub Type Single Family Residence
Listing Status Active
Purchase Type For Sale
Square Footage 3,840 sqft
Price per Sqft $299
Subdivision Promenade Estates
MLS Listing ID A4646025
Bedrooms 5
Full Baths 4
HOA Fees $220/mo
HOA Y/N Yes
Originating Board Stellar MLS
Annual Recurring Fee 2640.0
Year Built 2023
Annual Tax Amount $962
Lot Size 7,840 Sqft
Acres 0.18
Property Sub-Type Single Family Residence
Property Description
Located in the sought-after community of Promenade Estates, residents enjoy access to a resort-style pool, playground, dog park, fitness center, and the added benefit of no CDD fees.
Step into resort-style living with a stunning 40-foot panoramic screened lanai featuring a heated oversized pool, sun shelf, infinity-edge spa, custom patio lighting, and a charming pergola—perfect for relaxing or entertaining in style.
Inside, modern luxury meets thoughtful design. A spiral crystal chandelier graces the foyer, setting the tone for the open-concept layout. The gourmet kitchen impresses with a waterfall island, quartz countertops, under-cabinet lighting, and custom spice and pan drawers—all designed with both beauty and function in mind.
Porcelain tile elevates the main living areas, while the spa-inspired primary suite offers a peaceful escape with dual vanities, a floor-to-ceiling tiled shower, and a spacious walk-in closet.
Additional upgrades include epoxy garage floors, luxury vinyl plank in all bedrooms and the upstairs level, smart storage solutions, a whole-house water filtration system, and reverse osmosis in the kitchen.
Enjoy sweeping views of Oscar Scherer State Park, just a 5-minute walk to the Legacy Trail, 12 minutes to the beach, and 8 minutes to top-rated Pine View School.
This move-in ready home effortlessly combines elegance, comfort, and convenience. Schedule your private showing today.
Location
State FL
County Sarasota
Community Promenade Estates
Rooms
Other Rooms Loft
Interior
Interior Features Ceiling Fans(s), High Ceilings, In Wall Pest System, Open Floorplan, Primary Bedroom Main Floor, Smart Home, Solid Surface Counters, Thermostat, Tray Ceiling(s), Walk-In Closet(s), Window Treatments
Heating Central, Electric
Cooling Central Air
Flooring Luxury Vinyl, Tile
Furnishings Unfurnished
Fireplace false
Appliance Built-In Oven, Cooktop, Dishwasher, Disposal, Electric Water Heater, Ice Maker, Kitchen Reverse Osmosis System, Microwave, Range Hood, Water Filtration System, Water Purifier, Water Softener
Laundry Inside, Laundry Room
Exterior
Exterior Feature Dog Run, Hurricane Shutters, Rain Gutters, Sidewalk, Sliding Doors
Garage Spaces 3.0
Pool Child Safety Fence, Deck, Heated, In Ground, Lighting, Screen Enclosure, Self Cleaning
Community Features Community Mailbox, Dog Park, Fitness Center, Gated Community - No Guard, Golf Carts OK, Playground, Pool, Tennis Court(s)
Utilities Available BB/HS Internet Available, Electricity Connected, Public, Sewer Connected, Street Lights, Underground Utilities, Water Connected
Amenities Available Fitness Center, Gated, Playground, Pool
View Y/N Yes
View Water
Roof Type Shingle
Attached Garage true
Garage true
Private Pool Yes
Building
Lot Description Cul-De-Sac
Entry Level Two
Foundation Slab
Lot Size Range 0 to less than 1/4
Builder Name M/I
Sewer Public Sewer
Water Canal/Lake For Irrigation, Private, Public
Structure Type Block
New Construction false
Schools
Elementary Schools Laurel Nokomis Elementary
Middle Schools Laurel Nokomis Middle
High Schools Venice Senior High
Others
Pets Allowed Cats OK, Dogs OK
HOA Fee Include Pool
Senior Community No
Ownership Fee Simple
Monthly Total Fees $220
Acceptable Financing Cash, Conventional, FHA, VA Loan
Membership Fee Required Required
Listing Terms Cash, Conventional, FHA, VA Loan
Num of Pet 2
Special Listing Condition None
Virtual Tour https://www.zillow.com/view-imx/3b56811c-2f1e-49ad-bdce-d4df45362ced?setAttribution=mls&wl=true&initialViewType=pano&utm_source=dashboard

GET MORE INFORMATION




