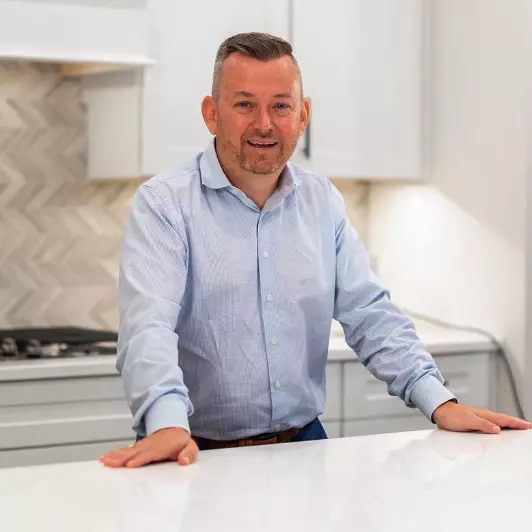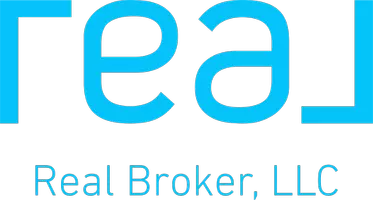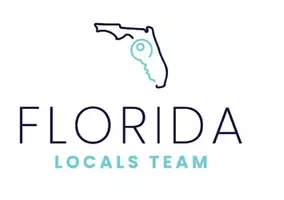804 STELLING CT St Johns, FL 32259
OPEN HOUSE
Sat Nov 16, 11:00am - 2:00pm
UPDATED:
11/13/2024 03:17 PM
Key Details
Property Type Single Family Home
Sub Type Single Family Residence
Listing Status Active
Purchase Type For Sale
Square Footage 3,297 sqft
Price per Sqft $257
Subdivision Durbin Crossing
MLS Listing ID 2055911
Bedrooms 4
Full Baths 3
Half Baths 1
HOA Fees $67/ann
HOA Y/N Yes
Originating Board realMLS (Northeast Florida Multiple Listing Service)
Year Built 2007
Annual Tax Amount $7,284
Lot Size 0.330 Acres
Acres 0.33
Property Description
Location
State FL
County St. Johns
Community Durbin Crossing
Area 301-Julington Creek/Switzerland
Direction San Jose to Racetrack Road. East on Racetrack. Right on Veterans Pky. Left on Durbin Pky North. 3rd exit on circle to Saddlestone Drive. Left onto Stelling. Home on right.
Interior
Interior Features Breakfast Bar, Ceiling Fan(s), Guest Suite, Jack and Jill Bath, Kitchen Island, Open Floorplan, Primary Bathroom -Tub with Separate Shower, Smart Thermostat, Split Bedrooms, Wet Bar
Heating Central
Cooling Central Air
Flooring Tile
Fireplaces Type Double Sided, Electric
Fireplace Yes
Exterior
Garage Attached
Garage Spaces 2.0
Pool In Ground, Pool Sweep, Screen Enclosure, Solar Heat
Utilities Available Cable Available, Electricity Available, Electricity Connected, Sewer Available, Sewer Connected
Waterfront No
View Protected Preserve, Trees/Woods
Porch Covered, Front Porch, Rear Porch, Screened
Parking Type Attached
Total Parking Spaces 2
Garage Yes
Private Pool No
Building
Lot Description Cul-De-Sac, Sprinklers In Front, Sprinklers In Rear, Wooded
Water Public
New Construction No
Others
HOA Name Floridian Property Management
HOA Fee Include Maintenance Grounds
Senior Community No
Tax ID 0096316060
Acceptable Financing Cash, Conventional, FHA, VA Loan
Listing Terms Cash, Conventional, FHA, VA Loan
GET MORE INFORMATION





