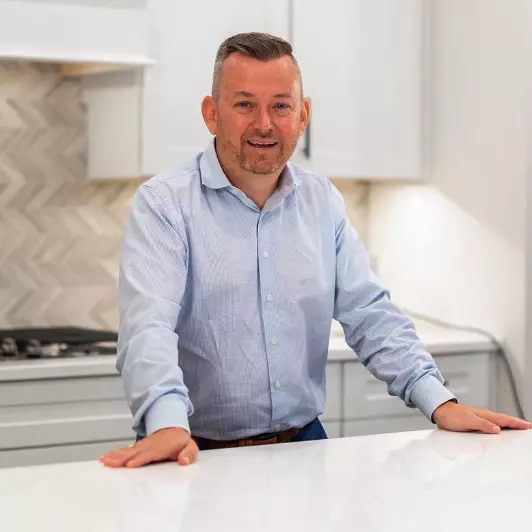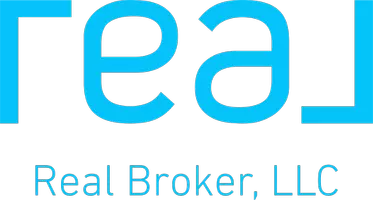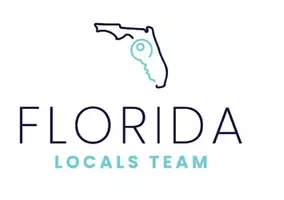2470 JOEY DR Auburndale, FL 33823
UPDATED:
10/24/2024 11:37 PM
Key Details
Property Type Single Family Home
Sub Type Single Family Residence
Listing Status Pending
Purchase Type For Sale
Square Footage 2,051 sqft
Price per Sqft $212
Subdivision Foxhollow Estates
MLS Listing ID L4947803
Bedrooms 4
Full Baths 2
HOA Y/N No
Originating Board Stellar MLS
Year Built 1971
Annual Tax Amount $1,251
Lot Size 1.100 Acres
Acres 1.1
Lot Dimensions 160x300
Property Description
With 4 generously-sized bedrooms, this home is perfect for families or those who love having extra space for guests or a home office. (One bedroom currently being used as a home office - no closet). If you are a work-from-home executive, this floorpan allows you to work in privacy while maintaining a peaceful home lifestyle. Almost every square inch of this magnificent home has been updated and IMPROVED! Recent improvements include: Roof, Central HVAC, pool equipment, appliances, and so much more. The residence has also been completely re-plumbed & has a new electrical panel.
Escape the Florida heat and dive into your own personal tropical oasis. The pool area is perfect for entertaining or enjoying a peaceful afternoon. The pool area is surrounded by a NEW spacious deck, ideal for sunbathing or setting up outdoor furniture for hosting. The lush landscaping transports you away to your own private island in your mind. Just add your own frozen cocktail & relax your troubles away.
Rarely do properties offer such expansive land, providing endless possibilities for landscaping, gardening, or even adding additional structures. Currently you take take advantage of the pool cabana/workshop. There’s plenty of room to park a RV, boat, jet skis or ATVs! NO HOA means you are the king of this castle! This home is truly private & secluded, yet still convenient to major highways, shopping, medical facilities, quality schools, and local attractions. Auburndale is known for its small-town charm with easy access to larger cities such as Lakeland, Tampa, Winter Haven, and Orlando.
The heart of the home is the bright, open-concept living space that seamlessly blends the kitchen, dining, and living areas, making it perfect for family gatherings or entertaining guests. Its open yet offers pockets of private area that present unique entertainment possibilities. The updated kitchen features sleek countertops, modern appliances, and plenty of cabinet space, ideal for the home chef. The large master bedroom comes with an en-suite bathroom and ample closet space, providing a relaxing retreat at the end of the day.
Location
State FL
County Polk
Community Foxhollow Estates
Zoning RC
Rooms
Other Rooms Bonus Room, Den/Library/Office, Inside Utility
Interior
Interior Features Ceiling Fans(s), Solid Surface Counters, Solid Wood Cabinets
Heating Central
Cooling Central Air
Flooring Laminate
Fireplaces Type Living Room, Wood Burning
Fireplace false
Appliance Electric Water Heater, Range, Range Hood, Refrigerator
Laundry Electric Dryer Hookup, Inside, Laundry Room, Washer Hookup
Exterior
Exterior Feature Irrigation System, Private Mailbox
Garage Boat, Driveway, Golf Cart Parking, RV Parking
Fence Chain Link, Fenced
Pool In Ground
Utilities Available BB/HS Internet Available, Cable Available, Electricity Available
Waterfront false
Roof Type Shingle
Porch Front Porch, Patio, Porch, Rear Porch, Screened
Parking Type Boat, Driveway, Golf Cart Parking, RV Parking
Attached Garage false
Garage false
Private Pool Yes
Building
Lot Description In County, Landscaped, Level, Street Dead-End, Paved
Story 1
Entry Level One
Foundation Slab
Lot Size Range 1 to less than 2
Sewer Septic Tank
Water Well
Architectural Style Ranch
Structure Type Brick,Stucco
New Construction false
Schools
Elementary Schools Clarence Boswell Elem
Middle Schools Stambaugh Middle
High Schools Auburndale High School
Others
Pets Allowed Cats OK, Dogs OK
Senior Community No
Ownership Fee Simple
Acceptable Financing Cash, Conventional, FHA, VA Loan
Membership Fee Required None
Listing Terms Cash, Conventional, FHA, VA Loan
Special Listing Condition None

GET MORE INFORMATION





