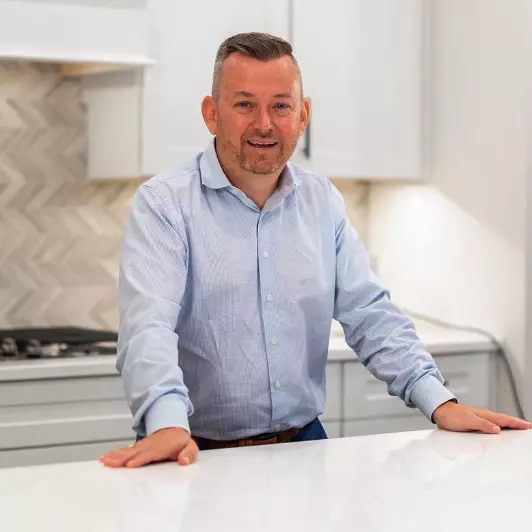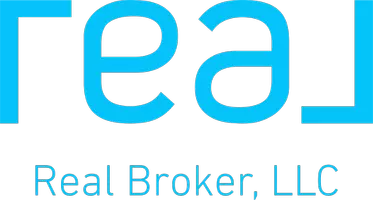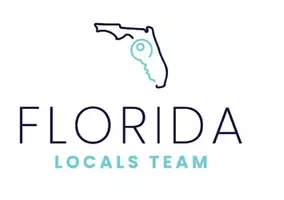3653 BLUE SAGE LOOP Clermont, FL 34714
OPEN HOUSE
Sat Nov 16, 11:00am - 2:00pm
UPDATED:
11/14/2024 11:42 PM
Key Details
Property Type Single Family Home
Sub Type Single Family Residence
Listing Status Pending
Purchase Type For Sale
Square Footage 2,034 sqft
Price per Sqft $230
Subdivision Palms/Serenoa
MLS Listing ID G5087152
Bedrooms 4
Full Baths 2
Construction Status Appraisal,Inspections
HOA Fees $227/mo
HOA Y/N Yes
Originating Board Stellar MLS
Year Built 2020
Lot Size 7,405 Sqft
Acres 0.17
Property Description
Alright, imagine this: you're in the heart of a lively, active adult community in Clermont, Florida, and you get to call this Del Ray model your home! It’s got everything you need, from spacious rooms to eco-friendly living, and it's all wrapped up in a perfect package for entertaining or kicking back in style.
Come On In!
Step through the front door, and you're greeted by a bright, open-concept great room (13'-4" x 20'-4") with a custom wall, complete with built-in storage and floating shelves, an electric fireplace that changes color, and a heat option, for cozy evenings with friends. Off to the side, the kitchen (12'-4" x 14'-7") is a dream for any chef. It’s got everything—custom shelving in the walk-in pantry, with custom shelving, a Bose fridge, and Kitchen Aid appliances. Grab a bite in the dining area, or better yet, enjoy some fresh air with water views on your extended screened lanai (24" x 20") with brick pavers—perfect for soaking up the Florida sunshine. Don't forget the furry members of the family; they can run around the fenced-in backyard.
Your Own Private Retreat
Now, let’s talk about the Owners suite—your very own sanctuary. It’s a roomy 16'-0" x 17'-0" with dual vanities and a massive walk-in custom shower with sleek doors that scream luxury. The suite also has custom built-in walk-in closets, so you’ll have all the space you need for that shoe collection or whatever else you fancy. Two more cozy bedrooms, an office with built-ins or the 4th bedroom, a second bathroom, and a laundry room round out the living space. And let’s not forget the two-car garage—with an automatic screen, an epoxy-sealed floor, and an electric car charger.
Upgrades Galore
This home is packed with smart upgrades. The solar keeps your energy bills low, and the wood-look tile throughout adds a touch of class. There’s crown molding in every room, plantation shutters for a bit of flair, and a new roof (2023) to top it all off. It’s a true blend of style and function.
Resort Living, Anyone?
The community? Oh, it’s the cherry on top. At Palms at Serenoa, you get a resort-style pool, a fitness center, a clubhouse, and 16 acres of natural beauty with walking trails. There’s even an activity director to keep your social calendar full!
All this, and you're just a short drive from Orlando’s theme parks, golf courses, and plenty of shopping. It’s the best of both worlds—suburban peace with all the perks of city life just around the corner.
VA ASSUMABLE MORTGAGE AT 3%
Ready to make this beautiful home yours? Don’t miss out!
Location
State FL
County Lake
Community Palms/Serenoa
Zoning RES
Rooms
Other Rooms Den/Library/Office, Inside Utility
Interior
Interior Features Ceiling Fans(s), Crown Molding, Eat-in Kitchen, Open Floorplan, Primary Bedroom Main Floor, Split Bedroom, Stone Counters, Thermostat, Walk-In Closet(s), Window Treatments
Heating Central, Electric
Cooling Central Air
Flooring Ceramic Tile
Fireplaces Type Electric, Family Room, Stone
Furnishings Unfurnished
Fireplace true
Appliance Dishwasher, Disposal, Dryer, Exhaust Fan, Microwave, Range, Refrigerator, Washer, Water Softener
Laundry Electric Dryer Hookup, Laundry Room, Washer Hookup
Exterior
Exterior Feature Irrigation System, Sidewalk
Garage Driveway, Electric Vehicle Charging Station(s), Garage Door Opener
Garage Spaces 2.0
Fence Fenced
Community Features Clubhouse, Community Mailbox, Deed Restrictions, Dog Park, Fitness Center, Gated Community - No Guard, Golf Carts OK, Park, Pool, Sidewalks
Utilities Available BB/HS Internet Available, Cable Available, Electricity Available, Public, Sewer Connected, Underground Utilities, Water Connected
Amenities Available Clubhouse, Fence Restrictions, Fitness Center, Gated, Park, Pickleball Court(s), Pool, Recreation Facilities, Tennis Court(s)
Waterfront true
Waterfront Description Pond
View Water
Roof Type Shingle
Porch Covered, Front Porch, Rear Porch, Screened
Parking Type Driveway, Electric Vehicle Charging Station(s), Garage Door Opener
Attached Garage true
Garage true
Private Pool No
Building
Lot Description Landscaped, Level, Sidewalk
Story 1
Entry Level One
Foundation Slab
Lot Size Range 0 to less than 1/4
Builder Name DR Horton
Sewer Public Sewer
Water Public
Architectural Style Ranch, Traditional
Structure Type Block
New Construction false
Construction Status Appraisal,Inspections
Others
Pets Allowed Yes
HOA Fee Include Pool,Private Road
Senior Community Yes
Ownership Fee Simple
Monthly Total Fees $227
Acceptable Financing Cash, Conventional, FHA, VA Loan
Membership Fee Required Required
Listing Terms Cash, Conventional, FHA, VA Loan
Special Listing Condition None

GET MORE INFORMATION





