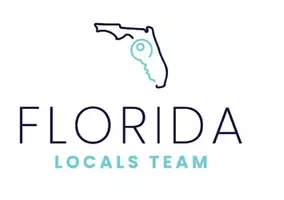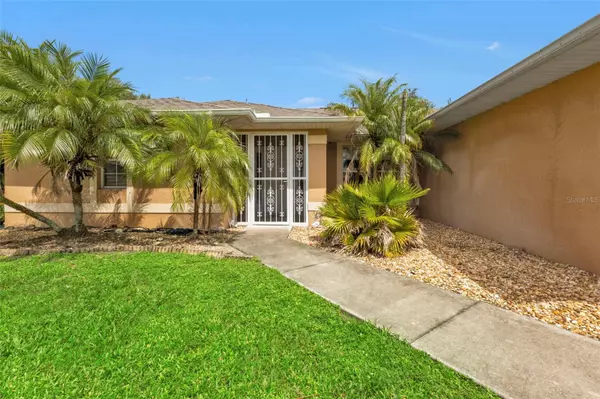1709 NE 4TH AVE Cape Coral, FL 33909
OPEN HOUSE
Sat Nov 16, 10:00am - 12:00pm
UPDATED:
11/14/2024 12:54 AM
Key Details
Property Type Single Family Home
Sub Type Single Family Residence
Listing Status Active
Purchase Type For Sale
Square Footage 2,136 sqft
Price per Sqft $191
Subdivision Cape Coral
MLS Listing ID C7497314
Bedrooms 3
Full Baths 2
HOA Y/N No
Originating Board Stellar MLS
Year Built 2003
Annual Tax Amount $3,813
Lot Size 10,018 Sqft
Acres 0.23
Lot Dimensions 80x125
Property Description
Step into paradise with this stunning 3 bedroom, 2 bathroom home, where luxury meets comfort. Nestled across from picturesque waterfront properties, this beautiful residence features vaulted ceilings and an open, airy layout that is perfect for both relaxation and entertaining.
The chef's kitchen is a culinary dream, boasting sleek Corian countertops and top-of-the-line stainless steel appliances. Whether you're preparing a quick meal or hosting a dinner party, this space is designed for effortless cooking and style. The split floor plan offers both privacy and convenience, with a spacious living room and an expansive family room that provides ample room for gatherings.
Four sets of sliding glass doors seamlessly connect the indoor and outdoor living spaces, opening to your very own tropical oasis. The solar-heated pool, complete with a serene waterfall, invites you to unwind and enjoy the sunny Florida weather. The fenced-in yard, adorned with lush Areca palms, ensures privacy and creates a serene environment.
Additional features include roll-down shutters around the lanai for added protection and newer storm shutters throughout the rest of the home. This exceptional property combines elegance with functionality, making it a perfect retreat for those seeking both luxury and comfort. Don’t miss the opportunity to make this dream home yours!
Location
State FL
County Lee
Community Cape Coral
Zoning R1-D
Interior
Interior Features Built-in Features, Ceiling Fans(s), Eat-in Kitchen, L Dining, Open Floorplan, Primary Bedroom Main Floor, Split Bedroom, Stone Counters, Thermostat, Vaulted Ceiling(s), Walk-In Closet(s)
Heating Central, Electric
Cooling Central Air
Flooring Carpet, Luxury Vinyl, Tile
Fireplace false
Appliance Dishwasher, Dryer, Electric Water Heater, Microwave, Range, Refrigerator, Washer
Laundry Laundry Room
Exterior
Exterior Feature Hurricane Shutters, Rain Gutters, Sliding Doors
Garage Spaces 2.0
Fence Fenced
Pool Child Safety Fence, Deck, Gunite, In Ground, Lighting, Screen Enclosure, Solar Heat, Tile
Utilities Available Cable Available, Electricity Connected, Solar, Water Connected
Waterfront false
Roof Type Shingle
Porch Covered, Deck, Enclosed, Front Porch, Screened
Attached Garage true
Garage true
Private Pool Yes
Building
Story 1
Entry Level One
Foundation Slab
Lot Size Range 0 to less than 1/4
Sewer Septic Tank
Water Well
Structure Type Block,Stucco
New Construction false
Schools
Elementary Schools Diplomat Elementary
Middle Schools Diplomat Middle School
High Schools Mariner High School
Others
Pets Allowed Yes
Senior Community No
Ownership Fee Simple
Acceptable Financing Assumable, Cash, Conventional, FHA, VA Loan
Listing Terms Assumable, Cash, Conventional, FHA, VA Loan
Special Listing Condition None

GET MORE INFORMATION





