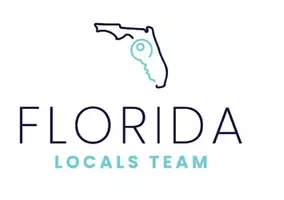2896 SEA PINES CIR W Clearwater, FL 33761
UPDATED:
11/12/2024 12:58 AM
Key Details
Property Type Single Family Home
Sub Type Single Family Residence
Listing Status Pending
Purchase Type For Sale
Square Footage 2,701 sqft
Price per Sqft $407
Subdivision Westchester Of Countryside
MLS Listing ID T3542236
Bedrooms 4
Full Baths 3
HOA Y/N No
Originating Board Stellar MLS
Year Built 1976
Annual Tax Amount $9,767
Lot Size 0.490 Acres
Acres 0.49
Property Description
As you approach the home, you'll be captivated by its unique architectural design and expansive windows that flood the interior with natural light. With 2,701 square feet of living space, this home offers an open and inviting atmosphere. With Porcelanosa porcelain tile and white oak flooring throughout the home along with lighting design elements, it adds a modern sophisticated elegant touch.
The formal living room and dining area, adorned with a stone fireplace and triple sliding doors, lead out to a beautifully landscaped backyard, perfect for entertaining or relaxing in privacy.
The gourmet kitchen is a chef's dream, featuring black quartz countertops, high-quality custom Italian cabinets, and Bosch stainless steel appliances, including a 50lb ice maker. The kitchen seamlessly flows into the great room, which boasts a 16-foot cathedral ceiling, a wood-burning stone fireplace, and an acoustic built-in wall with indoor and outdoor speakers.
The home offers four spacious bedrooms, each with high-quality carpeting, and three luxurious full bathrooms with design elements from around the world featuring Porcelanosa porcelain tile from Spain, European vanities, and sinks from Germany.
The primary suite is a private retreat, with a custom walk-in closet, en-suite bathroom with a sliding door that opens to the stunning saltwater pool area. The pool, with its multi-level patio areas, is 10 feet deep and surrounded by lush landscaping. A covered lanai and a second Japanese-style yard with a fire pit provide additional outdoor spaces for relaxation and enjoyment.
Nestled on .49 acres, this exquisite residence boasts 23 varieties of plants and trees throughout the home, including majestic oak and royal palm trees, creating a serene and picturesque environment.
Practicality meets luxury with a 3-car garage featuring a fourth door that opens to the backyard, ideal for storing jet skis, a small boat, or a trailer. The laundry room is equipped with cabinets, a sink, and a washer and dryer.
The home includes two AC units (one replaced in 2018 and the other in 2023), a water heater replaced in 2019, and a recently cleaned duct system with UV lights. The salt chlorinator and controller for the pool were replaced three months ago, and the pool robot is just one year old. The yard is enclosed with over 400 feet of PVC white fencing, replaced three years ago, and features a sprinkler system running on well water with a recently replaced pump. The dishwasher was recently replaced, and the washer and dryer are two years old.
Experience the perfect blend of luxury, comfort, and style in this stunning mid-century modern home in Countryside. Welcome to your new sanctuary. Click on link to view video of home: https://iplayerhd.com/player/video/9b0b923c-c9e8-4764-b567-1c12a41c612e
Location
State FL
County Pinellas
Community Westchester Of Countryside
Direction W
Rooms
Other Rooms Den/Library/Office, Family Room, Inside Utility
Interior
Interior Features Built-in Features, Ceiling Fans(s), Kitchen/Family Room Combo, Split Bedroom, Walk-In Closet(s), Window Treatments
Heating Central
Cooling Central Air
Flooring Tile, Wood
Fireplaces Type Family Room, Wood Burning
Fireplace true
Appliance Built-In Oven, Convection Oven, Cooktop, Dishwasher, Disposal, Dryer, Electric Water Heater, Exhaust Fan, Ice Maker, Microwave, Refrigerator, Washer, Water Softener
Laundry Inside, Laundry Room
Exterior
Exterior Feature Irrigation System, Lighting, Sidewalk, Sliding Doors
Garage Garage Door Opener, Garage Faces Side
Garage Spaces 3.0
Pool Gunite, In Ground, Pool Sweep, Salt Water
Utilities Available BB/HS Internet Available, Cable Available, Electricity Connected, Water Connected
Waterfront false
Roof Type Shingle
Parking Type Garage Door Opener, Garage Faces Side
Attached Garage true
Garage true
Private Pool Yes
Building
Entry Level One
Foundation Slab
Lot Size Range 1/4 to less than 1/2
Sewer Public Sewer
Water Public
Structure Type Block,Stucco
New Construction false
Schools
Elementary Schools Curlew Creek Elementary-Pn
Middle Schools Safety Harbor Middle-Pn
High Schools Countryside High-Pn
Others
Senior Community No
Ownership Fee Simple
Acceptable Financing Cash, Conventional, FHA, VA Loan
Listing Terms Cash, Conventional, FHA, VA Loan
Special Listing Condition None

GET MORE INFORMATION





