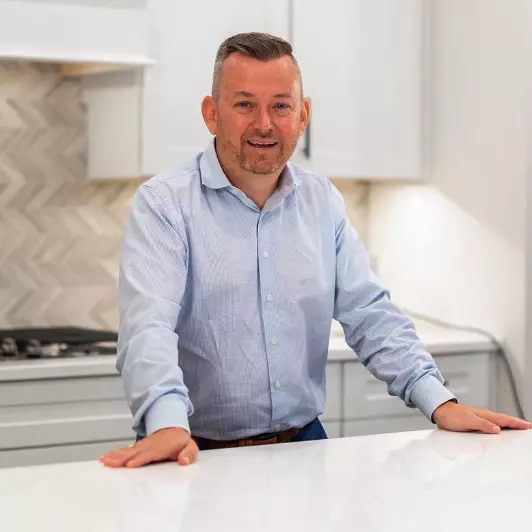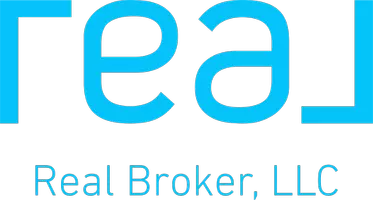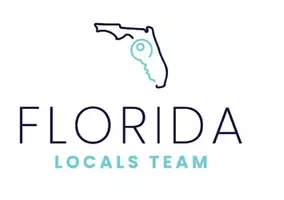107 PEGGY LN Crescent City, FL 32112
UPDATED:
11/14/2024 08:17 PM
Key Details
Property Type Single Family Home
Sub Type Single Family Residence
Listing Status Active
Purchase Type For Sale
Square Footage 1,811 sqft
Price per Sqft $218
Subdivision Causeys
MLS Listing ID 2039792
Style Ranch
Bedrooms 4
Full Baths 2
HOA Y/N No
Originating Board realMLS (Northeast Florida Multiple Listing Service)
Year Built 1971
Annual Tax Amount $4,419
Lot Size 0.430 Acres
Acres 0.43
Lot Dimensions 149.92x123x149x123
Property Description
Location
State FL
County Putnam
Community Causeys
Area 583-Crescent/Georgetown/Fruitland/Drayton Isl
Direction Hwy. 17 south to Satsuma, turn R on CR309 for about 10 miles, turn R on Browns Fish Camp Rd. to L on Hess Rd. to R on Peggy Ln. to home on left.
Rooms
Other Rooms Boat House, Shed(s)
Interior
Interior Features Ceiling Fan(s), Eat-in Kitchen, Entrance Foyer, Pantry, Primary Bathroom - Shower No Tub
Heating Central, Electric
Cooling Central Air, Electric, Wall/Window Unit(s)
Flooring Laminate
Furnishings Unfurnished
Laundry Electric Dryer Hookup, In Unit, Washer Hookup
Exterior
Exterior Feature Boat Lift, Boat Slip, Dock
Garage Attached, Detached Carport, Garage, Garage Door Opener, RV Access/Parking
Garage Spaces 2.0
Carport Spaces 4
Fence Back Yard, Chain Link
Pool None
Utilities Available Electricity Connected
Waterfront Yes
View Canal
Roof Type Metal
Porch Porch, Rear Porch, Screened
Parking Type Attached, Detached Carport, Garage, Garage Door Opener, RV Access/Parking
Total Parking Spaces 2
Garage Yes
Private Pool No
Building
Lot Description Cleared, Dead End Street
Faces Southwest
Sewer Septic Tank
Water Well
Architectural Style Ranch
New Construction No
Others
Senior Community No
Tax ID 411326132000900240
Acceptable Financing Assumable, Cash, Conventional, FHA, USDA Loan, VA Loan
Listing Terms Assumable, Cash, Conventional, FHA, USDA Loan, VA Loan
GET MORE INFORMATION





