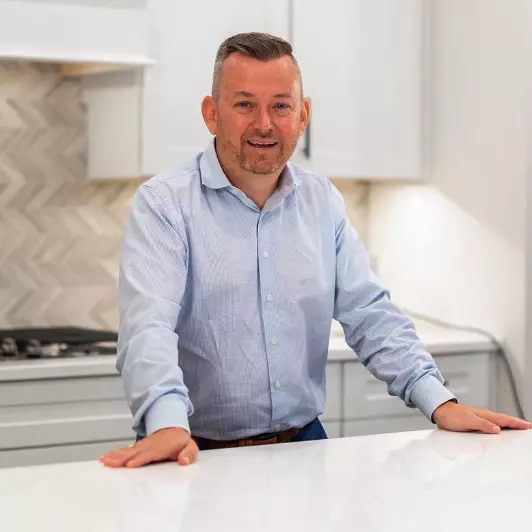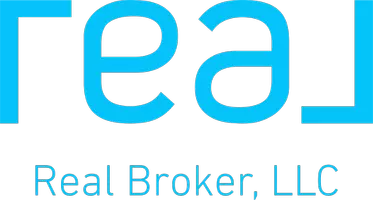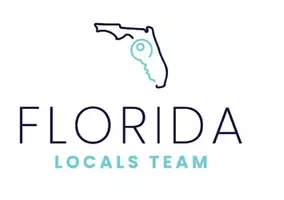5508 CROCKETT CT Keystone Heights, FL 32656
UPDATED:
11/13/2024 08:09 AM
Key Details
Property Type Manufactured Home
Sub Type Manufactured Home
Listing Status Active
Purchase Type For Sale
Square Footage 1,792 sqft
Price per Sqft $122
Subdivision Metes & Bounds
MLS Listing ID 2038305
Style Other
Bedrooms 3
Full Baths 2
HOA Y/N No
Originating Board realMLS (Northeast Florida Multiple Listing Service)
Year Built 1989
Annual Tax Amount $1,208
Lot Size 1.030 Acres
Acres 1.03
Property Description
The generously sized master suite includes a large bathroom and convenient laundry facilities. Indoors, you'll find ample room to relax and entertain.
This property is being sold fully furnished and includes a shed, a 20x20 detached garage/workshop, and a carport for added convenience. Recent upgrades include new HVAC, appliances, tankless electric water heater, and a newer roof.
Location
State FL
County Clay
Community Metes & Bounds
Area 151-Keystone Heights
Direction From Keystone Heights headed east on CR214, take a left on Grand Mesa Ave, home is on the corner of Grand Mesa Ave and Crockett Ct.
Rooms
Other Rooms Shed(s), Workshop
Interior
Interior Features Breakfast Bar, Breakfast Nook, Ceiling Fan(s), Kitchen Island, Pantry, Primary Bathroom -Tub with Separate Shower
Heating Central
Cooling Central Air
Flooring Vinyl
Fireplaces Type Wood Burning
Furnishings Negotiable
Fireplace Yes
Exterior
Garage Carport
Carport Spaces 1
Pool None
Utilities Available Cable Available
Waterfront No
Porch Front Porch, Rear Porch
Parking Type Carport
Garage No
Private Pool No
Building
Sewer Septic Tank
Water Well
Architectural Style Other
New Construction No
Others
Senior Community No
Tax ID 24082300745100000
Acceptable Financing Cash, Conventional, VA Loan
Listing Terms Cash, Conventional, VA Loan
GET MORE INFORMATION





