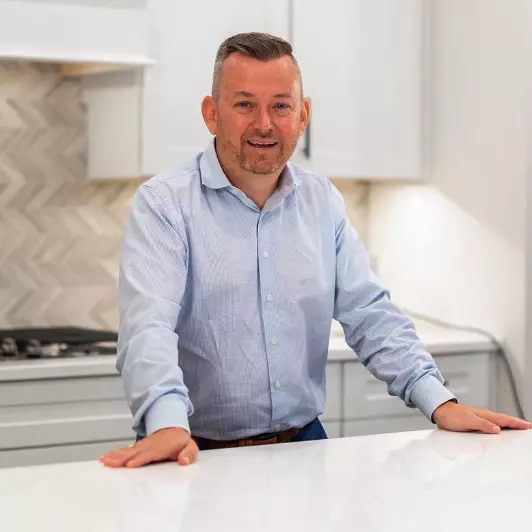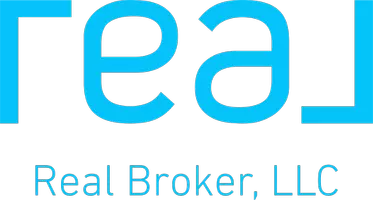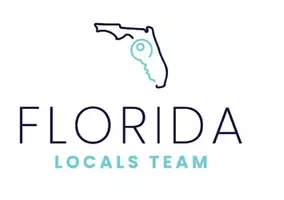15550 BURNT STORE RD #174 Punta Gorda, FL 33955
OPEN HOUSE
Sat Nov 16, 11:00am - 1:00pm
UPDATED:
11/12/2024 06:58 PM
Key Details
Property Type Manufactured Home
Sub Type Manufactured Home - Post 1977
Listing Status Active
Purchase Type For Sale
Square Footage 1,809 sqft
Price per Sqft $146
Subdivision Burnt Store Colony Mhp Coop
MLS Listing ID C7479886
Bedrooms 2
Full Baths 2
HOA Fees $256/mo
HOA Y/N Yes
Originating Board Stellar MLS
Year Built 2000
Annual Tax Amount $1,300
Lot Size 4,356 Sqft
Acres 0.1
Property Description
Motivated seller.
Home Highlights:
• Fabulous kitchen with custom cabinetry, perfect for entertaining
• Spacious laundry room with ample storage. Flooring is Pergo.
• Inside Drywall with Rounded corners, R40 insulation, and PVC plumbing throughout
• Peace of mind with a newer roof, new HVAC system, and hurricane windows
• Beautifully landscaped lot with custom drainage and an oversized paver driveway
• Located in a non-flood zone
Community Features:
Burnt Store Colony is known for its lively atmosphere and abundant amenities, including:
• Heated saltwater swimming pool and spa
• Shuffleboard, tennis, pickleball courts, bocce ball, and horseshoes
• Active social calendar with dances, bingo nights, and various clubs
• Dedicated hurricane shelter for residents and pets.
Prime Location:
• Minutes from Burnt Store Marina for boating and golf
• Close to shopping, dining, and entertainment in Punta Gorda and Fort Myers
• Easy access to major cities like Miami, Naples, Orlando, and Tampa, plus nearby airports
Exceptional Value:
This home is priced below current appraisal and includes a $32,000 share in the community, offering incredible value for an outstanding lifestyle.
Don’t miss this unique opportunity! Bring your offers so seller can review them.
Call today for more details or to schedule a viewing. Your new lifestyle in Burnt Store Colony awaits!
Location
State FL
County Charlotte
Community Burnt Store Colony Mhp Coop
Zoning MHP
Rooms
Other Rooms Den/Library/Office, Inside Utility, Storage Rooms
Interior
Interior Features Built-in Features, Ceiling Fans(s), Crown Molding, High Ceilings, L Dining, Open Floorplan, Other, Primary Bedroom Main Floor, Skylight(s), Walk-In Closet(s), Window Treatments
Heating Central
Cooling Central Air
Flooring Carpet, Laminate, Tile, Vinyl, Wood
Furnishings Negotiable
Fireplace false
Appliance Built-In Oven, Cooktop, Dishwasher, Disposal, Dryer, Electric Water Heater, Kitchen Reverse Osmosis System, Refrigerator, Washer
Laundry Laundry Room
Exterior
Exterior Feature Lighting, Other, Sliding Doors, Storage
Garage Driveway, Open, Oversized, Tandem, Workshop in Garage
Community Features Association Recreation - Owned, Buyer Approval Required, Clubhouse, Community Mailbox, Deed Restrictions, Dog Park, Fitness Center, Gated Community - No Guard, Golf Carts OK, Pool, Special Community Restrictions, Tennis Courts
Utilities Available BB/HS Internet Available, Cable Available, Cable Connected, Electricity Connected, Public, Sewer Connected, Street Lights, Underground Utilities
Amenities Available Clubhouse, Fitness Center, Gated, Optional Additional Fees, Pickleball Court(s), Pool, Recreation Facilities, Shuffleboard Court, Tennis Court(s)
Waterfront false
View Trees/Woods
Roof Type Shingle
Porch Covered, Enclosed, Front Porch, Side Porch
Parking Type Driveway, Open, Oversized, Tandem, Workshop in Garage
Attached Garage false
Garage false
Private Pool No
Building
Lot Description In County, Landscaped, Private, Paved
Story 1
Entry Level One
Foundation Crawlspace
Lot Size Range 0 to less than 1/4
Builder Name Jacobson
Sewer Public Sewer
Water Public
Architectural Style Custom, Elevated, Florida
Structure Type Other,Vinyl Siding,Wood Frame
New Construction false
Others
Pets Allowed Yes
HOA Fee Include Pool,Escrow Reserves Fund,Internet,Maintenance Grounds,Management,Private Road,Recreational Facilities,Security
Senior Community Yes
Pet Size Small (16-35 Lbs.)
Ownership Co-op
Monthly Total Fees $256
Acceptable Financing Cash
Membership Fee Required Required
Listing Terms Cash
Num of Pet 2
Special Listing Condition None

GET MORE INFORMATION





