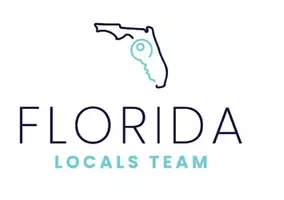4329 TAHITIAN GARDENS CIR #B Holiday, FL 34691
UPDATED:
09/04/2024 09:01 PM
Key Details
Property Type Condo
Sub Type Condominium
Listing Status Active
Purchase Type For Sale
Square Footage 768 sqft
Price per Sqft $187
Subdivision Tahitian Gardens Condo
MLS Listing ID T3443952
Bedrooms 2
Full Baths 1
Half Baths 1
Condo Fees $241
HOA Y/N No
Originating Board Stellar MLS
Year Built 1974
Annual Tax Amount $1,161
Property Description
As you step inside, you'll appreciate the light and bright interior with an open flow concept, creating a welcoming atmosphere. The primary room is generously sized, featuring a huge closet for your convenience. Laundry is made easy with a conveniently located in-unit laundry area. The windows are equipped with a protective layer of solar film, offering both functionality and energy efficiency.
This unit comes with the convenience of a parking spot right outside your front door, making daily life a breeze. Step just a few paces away, and you'll find yourself at the Clubhouse, Pool, Recreation Room, Laundry Facilities, and Office. The community offers a wealth of activities, from a large heated pool to shuffleboard, arts & crafts, bingo, dominoes, card games, and more.
Relax on your patio and enjoy the scenic views, birds, and wildlife, with the added beauty of sunsets. The property is well-maintained and strategically located across the street from the Lagoon with a lovely fountain.
Convenience is key, with shopping, dining options, and public transportation right outside your front gate. Take a short drive to explore the "World Famous" Tarpon Sponge docks and the beach at Fred Howard Park. For travel, both Tampa International Airport and St. Petersburg Airport are less than a 45-minute drive away.
This unit is ready for you to move in and start enjoying the vibrant community and comfortable living it offers. Don't miss your chance – call for your private showing today!
Location
State FL
County Pasco
Community Tahitian Gardens Condo
Zoning MF2
Interior
Interior Features Kitchen/Family Room Combo, Open Floorplan, Thermostat, Walk-In Closet(s)
Heating Central
Cooling Central Air
Flooring Carpet, Tile
Fireplace false
Appliance Dishwasher, Disposal, Dryer, Electric Water Heater, Microwave, Range, Refrigerator, Washer
Laundry Inside
Exterior
Exterior Feature Dog Run, Garden, Lighting, Rain Gutters, Sidewalk
Garage Assigned, Guest
Community Features Clubhouse, Deed Restrictions, Pool, Sidewalks, Wheelchair Access
Utilities Available Cable Available, Electricity Available, Phone Available, Public, Sewer Available, Water Available
Waterfront false
View Garden, Trees/Woods
Roof Type Shingle
Porch Front Porch
Parking Type Assigned, Guest
Garage false
Private Pool No
Building
Lot Description City Limits, Landscaped, Level, Sidewalk, Paved
Story 1
Entry Level One
Foundation Slab
Lot Size Range Non-Applicable
Sewer Public Sewer
Water Public
Structure Type Block,Concrete,Stucco
New Construction false
Schools
Elementary Schools Gulfside Elementary-Po
Middle Schools Paul R. Smith Middle-Po
High Schools Anclote High-Po
Others
Pets Allowed Number Limit, Yes
HOA Fee Include Pool,Escrow Reserves Fund,Maintenance Structure,Management,Recreational Facilities,Trash
Senior Community Yes
Pet Size Extra Large (101+ Lbs.)
Ownership Condominium
Monthly Total Fees $241
Acceptable Financing Cash, Conventional
Membership Fee Required Required
Listing Terms Cash, Conventional
Num of Pet 1
Special Listing Condition None

GET MORE INFORMATION





